A spacious facility which combines history and modernity locatedin the very heart of Valpolicella,at a short distance from Lake Garda and the art city of Verona.
Villa Quaranta Tommasi Wine Hotel and SPA is the fruit of dedication to hospitality of the Tommasi family, historic winemakers and worldwide ambassadors of Amarone.
It houses a 4-star hotel with 76 rooms, a Thermal SPA offering Wine therapy and 17th-century Villa that is now home to the Borgo Antico Restaurant. Additionally, a park for outdoor activities, a little Romanesque church suitable for weddings and an impressive Convention Centre for all types of business meetings and corporate events.
A spacious facility which combines history and modernity locatedin the very heart of Valpolicella,at a short distance from Lake Garda and the art city of Verona.
Villa Quaranta Tommasi Wine Hotel and SPA is the fruit of dedication to hospitality of the Tommasi family, historic winemakers and worldwide ambassadors of Amarone.
It houses a 4-star hotel with 79 rooms, a Thermal SPA offering Wine therapy and 17th-century Villa that is now home to the Borgo Antico Restaurant. Additionally, a park for outdoor activities, a little Romanesque church suitable for weddings and an impressive Convention Centre for all types of business meetings and corporate events.
Discover our special offers
Discover our special offers for couples, families, business trips, spa weekend getaways and wine and food tours to experience the unique Valpolicella, situated between Verona and Lake Garda.
DISCOVER ALL OFFERS

Closing periods due to extraordinary maintenance:
• SAUNAS from 30.08.2021 to 02.09.2021
Experience the unique world of Villa Quaranta
01
Hotel
Italian hospitality, traditions, welcoming atmosphere combined with the pleasure of being welcomed at the highest standards of safety and with respect for personal space. At Villa Quaranta you will enjoy experiences that fulfil your expectations, whether you are lovers of relaxation and spa treatments, nature or high-quality food and wine. We offer you 79 unique rooms strategically located between Verona and Lake Garda, in the charming Valpolicella.
EXPLORE THE HOTEL
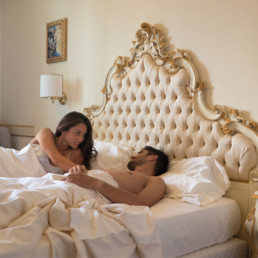
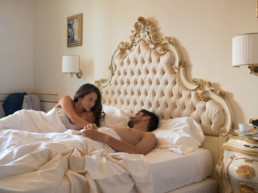
01
Hotel
Italian hospitality, traditions, welcoming atmosphere combined with the pleasure of being welcomed at the highest standards of safety and with respect for personal space. At Villa Quaranta you will enjoy experiences that fulfil your expectations, whether you are lovers of relaxation and spa treatments, nature or high-quality food and wine. We offer you 79 unique rooms strategically located between Verona and Lake Garda, in the charming Valpolicella.
EXPLORE THE HOTEL
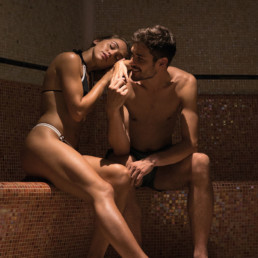
04
SPA and Terme della Valpolicella
Our passion for wellness and safety is guaranteed to the highest quality standards. The Hotel placed in Valpolicella, a few kilometres from Verona, includes a Thermal Wellness Centre with 2500 sqm of Thermal Swimming Pools, Sauna Thermarium Area, Fitness Area and Beauty Centre offering Wine therapy.
For an even more peaceful experience please consult our Safe Hospitality Policy.
EXPLORE THERMAL WELLNESS
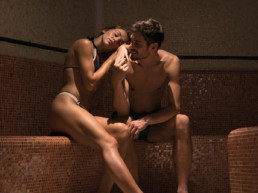
04
SPA and Terme della Valpolicella
Our passion for wellness and safety is guaranteed to the highest quality standards. The Hotel placed in Valpolicella, a few kilometres from Verona, includes a Thermal Wellness Centre with 2500 sqm of Thermal Swimming Pools, Sauna Thermarium Area, Fitness Area and Beauty Centre offering Wine therapy.
For an even more peaceful experience please consult our Safe Hospitality Policy.
EXPLORE THERMAL WELLNESS
03
Restaurant
A private dinner for couples, a fairy-tale wedding, a business lunch, a gala dinner or a tasting experience with friends. The Borgo Antico Restaurant will satisfy all your culinary wishes. Its gastronomy blends innovation with the traditional flavours of Valpolicella, and is accompanied by the finest wine list, again awarded by Wine Spectactor this year. Whatever your idea of celebration, we have the right people and the perfect location to successfully make it a reality.
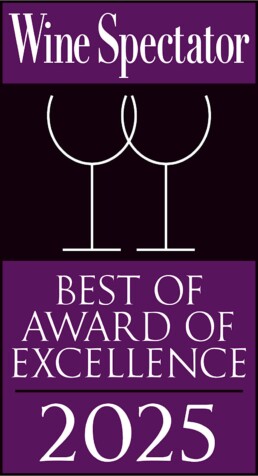
LEARN MORE
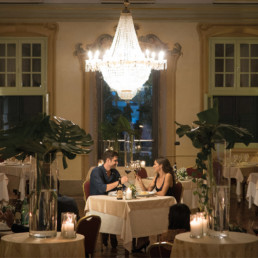
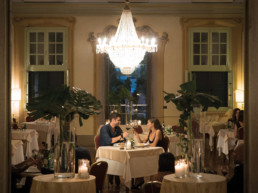
03
Restaurant
A private dinner for couples, a fairy-tale wedding, a business lunch, a gala dinner or a tasting experience with friends. The Borgo Antico Restaurant will satisfy all your culinary wishes. Its gastronomy blends innovation with the traditional flavours of Valpolicella, and is accompanied by the finest wine list, again awarded by Wine Spectactor this year. Whatever your idea of celebration, we have the right people and the perfect location to successfully make it a reality.
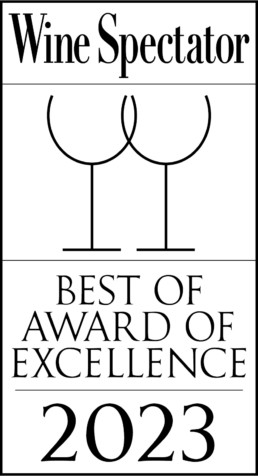
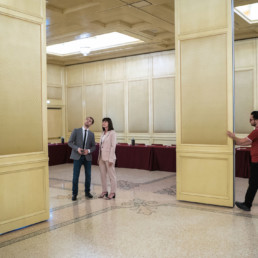
02
Business
Turning your business meeting into a memorable and successful event is our priority. Our Convention Centre's spacious halls are suitable for all sorts of business meetings, conventions and corporate events. Team-building and incentive activities are one of our flagships in creating synergy and trust between co-workers. A multi-faceted structure distinguished by its strategic position between Verona and Lake Garda.
EXPLORE CONVENTION AND EVENT CENTRE
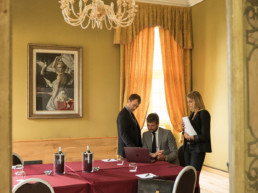
02
Business
Turning your business meeting into a memorable and successful event is our priority. Our Convention Centre's spacious halls are suitable for all sorts of business meetings, conventions and corporate events. Team-building and incentive activities are one of our flagships in creating synergy and trust between co-workers. A multi-faceted structure distinguished by its strategic position between Verona and Lake Garda.
EXPLORE CONVENTION AND EVENT CENTRE
03
Weddings
Villa Quaranta is the perfect location to celebrate your wedding in the beautiful heart of Valpolicella, close to romantic Verona and the suggestive landscapes of Lake Garda. Fall in love with the ambience of the 17th-century Villa reserved for weddings, the little Romanesque church for Christian wedding ceremonies and the centuries-old park for civil weddings. Be enchanted by the frescoed halls offered for your wedding reception.Enjoy this enchanting atmosphere: your new story begins at Villa Quaranta!
DISCOVER OUR WEDDING PROPOSALS
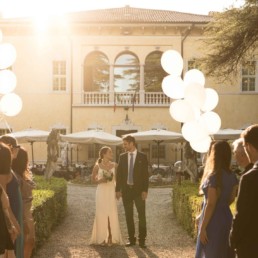
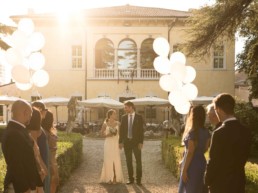
03
Weddings
Villa Quaranta is the perfect location to celebrate your wedding in the beautiful heart of Valpolicella, close to romantic Verona and the suggestive landscapes of Lake Garda. Fall in love with the ambience of the 17th-century Villa reserved for weddings, the little Romanesque church for Christian wedding ceremonies and the centuries-old park for civil weddings. Be enchanted by the frescoed halls offered for your wedding reception.Enjoy this enchanting atmosphere: your new story begins at Villa Quaranta!
DISCOVER OUR WEDDING PROPOSALS


Subscribe to the NEWSLETTER
Your membership cannot be validated.
Your registration was successful.
